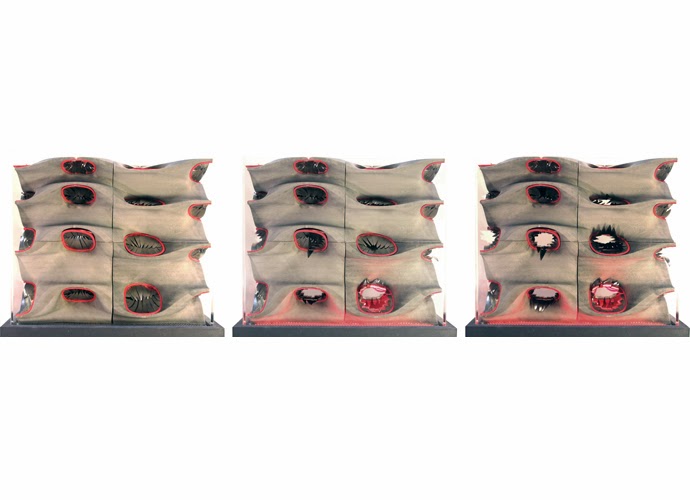Sentire Elementary School
Issue:
Building climates are typically
controlled by centralized mechanical systems that lead to extensive energy consumption
and
lack individual control and diverse
sensual experience of space.
Architects are required to satisfy eighty percent of the occupants, thus
compromising the health and productivity of the
remaining twenty percent. Human comfort
can enhance the experience of space, increase concentration and performance, and improve
occupants’ health.
Consequently, human comfort affects the individual, the economy, and our
society at large.
Sentire Elementary School architectural
context:
The Toronto District School Board
advocates equitable and inclusive education.
Sentire Elementary School fosters equality and inclusion through its
ambition to design spaces that are climatically comfortable to all occupants,
in attempt to enhance students’ concentration and learning abilities. Adaptive spaces will respond to various activities
and their optimal weather requirements.
The school will visually demonstrate changing climatic conditions to
foster students’ awareness and understanding of weather parameters, and to
encourage them to playfully change their surroundings; thus increasing their
understanding of the impact they have on the environment.
Sentīre (Latin)
· Perceive,
feel, experience
· Think,
realize, see, understand[1]
Site:
The Sentire Elementary
School will be located in the emerging West Don Lands neighbourhood. The West Don Lands Precinct Plan indicates
that the community will have approximately 860 elementary school children, and
that the building will be constructed when 250 children require school. The Sentire Elementary School will be
designed for 250 students, yet account for future expansion. The plan calls for designs that foster innovation
and creativity and for “smart” buildings and education. The Sentire Elementary School will strive to
meet these criteria through its form and materiality, and through its playful
interaction between building and students that make invisible climatic
phenomena visible.
Client:
Toronto District School Board
Strategy 1:
Respond to the ideal temperature levels based on the human
circadian rhythm and the type of activity taking place in each space.
Educational | architectural
context:
Elementary school operates between approximately 8:00 a.m. – 4:00
p.m. During this time the body is
primarily in heat-gain mode, and students are generally most active. Human comfort will depend on individual
parameters such as metabolic rate and clothing, and on external parameters
including temperature, air movement, and relative humidity. The building can respond to students’
metabolic rate by adapting the climate, for example through reducing the
temperature and increasing air movement after breakfast and lunch. Furthermore, the building can respond to
types of activity; higher levels of activity such as exercise and play require
lower temperature and relative humidity than calm activities including studying
and performing arts.
Tactic
#1:
Organize the school according
to the various activities and their corresponding climatic necessities.
Tactic
#2:
Create a relationship between
spaces such that thermal conditions in one place can transfer to another as
necessary.
Tactic
#3:
Design the building’s form
and envelope to utilize external weather conditions to reduce the building’s
reliance on fossil fuels.
Strategy 2: Design spaces that adapt to
several climatic requirements.
Educational | architectural context:
Several activities that require different climatic conditions take
place in classrooms, such as studying and playing, and necessitate adaptive
surroundings. Teachers nowadays
typically control a classroom’s climate by opening windows or managing the HVAC
system. Spaces can naturally adapt to
the occupants’ needs based on the activity taking place; thus creating comfortable
spaces both when teachers are and are not around.
Tactic
#1:
People produce varying
degrees of vapor based on their activity.
Sensors that track the vapor level can change the climatic conditions of
the space as necessary.
Tactic
#2:
Provide a control panel that
will override the sensors and condition the space based on a prescribed
activity.
Tactic #3:
Utilize smart materials that respond to climatic stimuli.
 |
|
Glass Panel Shutter System [Illustration]. dO|Su
STUDIO ARCHITECTURE. Retrieved February 20, 2014, from http://www.dosu-arch.com/smartwindow.html
|
 |
|
Tracheolis [Illustration]. dO|Su STUDIO
ARCHITECTURE. Retrieved February 20, 2014, from
http://www.dosu-arch.com/tracheolis.html#
|
Strategy 3: Visualize climatic conditions
to stimulate a rich sensual experience.
Educational | architectural context:
Visualizing relative humidity, temperature, and air movement
velocity will foster occupants’ awareness of interior climate and an
understanding of their individual comfort level. Building components can playfully react to
climatic conditions to encourage students’ engagement with and transformation
of the building.
Tactic
#1:
Utilize smart materials that
respond to climatic stimuli.
[1] Latin
definition for: sentio, sentire, sensi, sensus. (n.d.). Latin Definition
for: sentio, sentire, sensi, sensus (ID: 34697). Retrieved February 20,
2014, from
http://www.latin-dictionary.net/definition/34697/sentio-sentire-sensi-sensus




Sivan, I like your proposal just a few suggestions or push backs.
ReplyDeleteYour strategies seem to overlap each other a little too much. For example Strategy 1, Tactic 3 doesn't really feel like it fits there for me. It feels like your strategies could almost be put into two categories, how the building responds to its interior environment (i.e. programming, activities, and occupants. Those could be tactics) and another strategy would be how your building responds to the exterior environment (i.e. building form, smart materials, orientation etc.) Then your final strategy is really about people in your building understanding how climate is effecting them? I don't know if I would limit it to visual, but it's an interesting idea.
Hope this helps!!
Not a bad look at precedents and it is good to see greater progress in developing an adequate background on the topics at hand. Steven raises some good points regarding consolidation and refining design strategies and tactics but for the most part I believe that can be addressed with better investigations in the future.
ReplyDeleteThat said, there still remains a larger question which pertains to your position on addressing the individual's comfort desires. You have consistently described the need to adjust for different people's environmental comfort/needs yet there is a question about how far do you believe an architect should accommodate for.